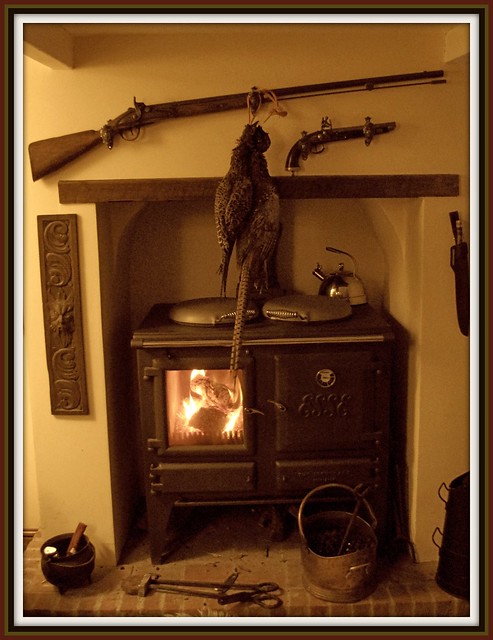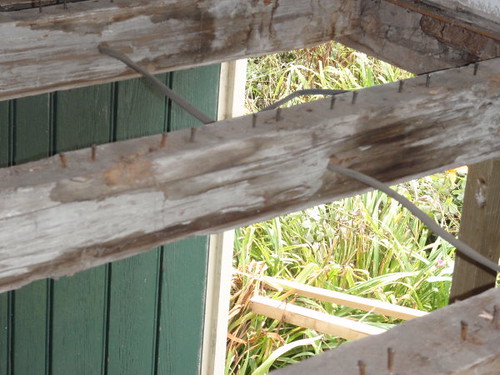they started by building up from the ground floor, 2 chimneys side by side in the same room with 1 hole into each one to connect the tube pipes from the stoves. they are built onto the middle wall separating the two rooms with access for this rooms chimney in this room and the other through the wall from the room next door. does that make sense?
the chimneys are made from clay bricks laid in a square built up around the tube piping from the actual wood stove. cement is the poured between the outside of the piping and the bricks to seal everything. the cement is left to set slightly then the pipes are pulled up to continue the chimney upwards, leaving the tube shape within.
so 2 chimneys were made like this, side by side, from the ground floor up.
then from the second floor, through one of the bedrooms, next to the first two chimneys, another two chimneys are made, again side by side with the first two so we now have 4 separate chimneys all connected together going up through the room, through the loft and out onto the roof top.
holes were left to connect stoves, one from the bedroom that the chimneys are in, one through the wall from the bedroom next door, and another from the central living room which the bedrooms lead off from. so the chimney that is nearest the central living room actually has two holes to connect 2 separate stove onto it. so i suppose its actually a 5 in one chimney
heres a picture to explain better:



